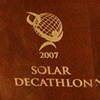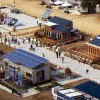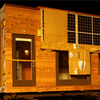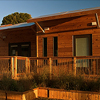Solar Decathlon and the Illinois Team
Trishan Esram and Sairaj Dhople, with adviser P. L. Chapman
Looking back at 2007
The Solar Decathlon is a competition organized by the U.S. Department of Energy’s Office of Energy Efficiency and Renewable Energy in partnership with the National Renewable Energy Laboratory. Twenty teams of college and university students are selected to design and build the most attractive and energy-efficient solar-powered house. Once selected, the teams have two years to complete their houses on their respective campuses. They then transport the houses to the National Mall in Washington, D.C. to form a solar village (Figure 12), providing an ideal venue for the public to witness the reality and potential of houses solely exclusively by solar energy.
The Illinois house was designed with three modules—living room, kitchen, and bedroom/bathroom/utility. The modular design enabled ease of assembly and transportation.
Energy simulations were utilized to optimize the wall thickness and number and size of windows. Location and orientation of windows were also optimized to effectively and efficiently use the light and heat from the sun. The orientation and location of the solar PV panels was given special consideration to minimize shading all year round. This involved formulating the best possible roof configuration and finding the optimal number of PV panels. The racking for the arrays enabled them to be folded down within the house module parapets and onto the south exterior walls, facilitating transportation and enhancing the modular aspect of the house. In addition, the PV panels also served as overhangs to provide shade for the southern windows and doors. Since the PV system was not grid tied, a battery bank had to be incorporated into the electrical system.
Construction of the house started in late Fall 2006. Each module was mounted on metal rails with rollers. The rails not only provided for an assembly-line type of construction but also served as the foundation for the house. No cranes or other powered machinery were needed—only human power was used to slide the modules on the rails, raise them using hand jacks, and lower them on flat-bed trucks. The procedure was easily reversed once the trucks reached their destination. The Interior Design team was in charge of painting the interior walls and building several pieces of furniture. After the Structural Engineering team completed the PV mounting structure, the Electrical Engineering team installed the PV panels and finished the electrical system (Figure 14).
In October, the Illinois team reached Washington, D.C., ready for its first Solar Decathlon competition. Although the Illinois team was the only team without cranes, it was the first to finish assembling its house, thanks to its modularity and rail system (Figures 15 and 16).
Over the course of the competition week, the Illinois team gave tours to several groups of judges, whose fields of expertise included engineering, architecture, marketing, and communications. The solar village was also visited by hundreds of thousands of people of all ages. It was a rewarding experience for the entire team to interact with the amazed and appreciative visitors.
As part of the competition, the Solar Decathlon organizers took measurements such as interior temperature and humidity, hot water availability, light levels, etc. Points were awarded for each contest as the week went by. At the end of the week, the points were totaled and, for its very first participation, Illinois was ranked ninth overall. In addition, the Illinois team placed first in two of the ten contests: Market Viability and Comfort MallZone (Figures 19 and 20). The homey feeling and the relatively low estimated cost of the Illinois house justified its market viability. In addition, the Illinois team was the only team that could maintain the interior temperature and humidity within the assigned ranges. The team was also awarded the BP (British Petroleum) Innovation prize for being a solar-run home that catered to the modern needs of a household without interrupting everyday life.
Looking ahead to 2009

Figure 20: Awards: Participation medal and plaque, Innovation, Market Viability, and Comfort Zone plaque
Illinois’ proposal for the 2009 Solar Decathlon was accepted shortly after the 2007 competition. The 2009 Solar Decathlon will incorporate some exciting new rules to ensure that the designs are in tune with the present state of the industry. The most fundamental change is that the PV systems will be grid-tied. One of the competitions will involve maintaining net zero energy consumption over the course of the decathlon week with extra points awarded to the team that produces the most energy.
The ideology behind the Illinois design is to create a living space with which people from across the country can easily identify, while maintaining a distinct Midwestern flavor. Illinois is proud of its rich agricultural heritage and this will manifest itself in all aspects of the house— from the distinct gabled roof, to the walls made of recycled barn wood. The concept drawings shown in Figures 21-22 illustrate preliminary renderings of different facades of the home.
The 2009 team has about 75 registered members, and a special, multi-disciplinary, two-semester course titled “Solar Home Engineering” (ENG 491) is being offered by Professor Patrick Chapman to aid in the design process. In Fall 2008, the team will concentrate on developing elaborate energy models, drafting construction documents, procuring equipment, and fund-raising. The construction of the house is scheduled to begin early 2009 and that phase of the project will be incorporated as a laboratory section in the course for Spring 2009. The experience gained by the 2007 Illinois team has provided the best possible exposure in successfully planning and executing such a large, multi-disciplinary student project. The Solar Decathlon provides a great platform for students across disciplines to contribute to the cause of a sustainable future. The 2009 team fervently believes in its vernacular design approach and is confident in delivering a home that will not only capture the beauty of the Midwest but also showcase the engineering excellence at Illinois.





